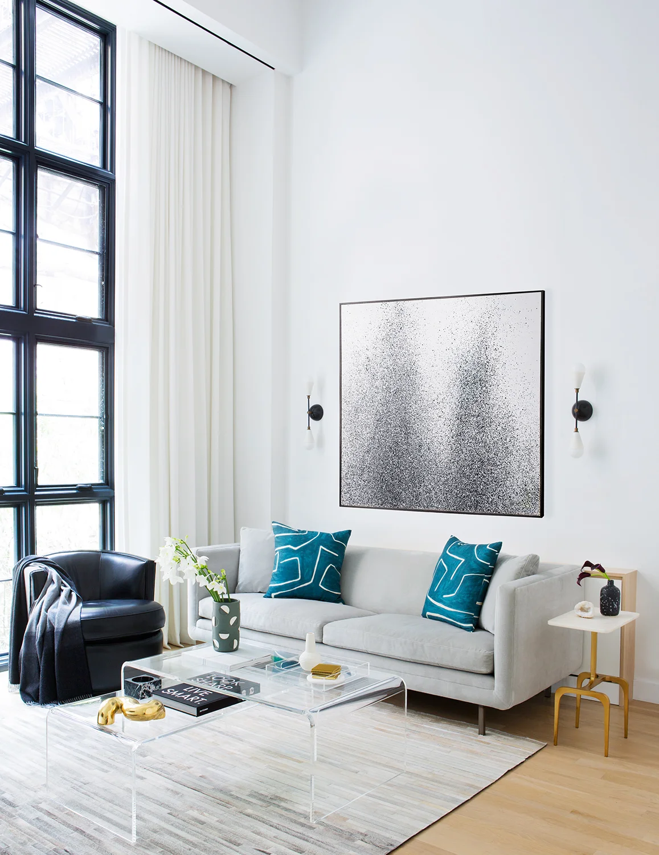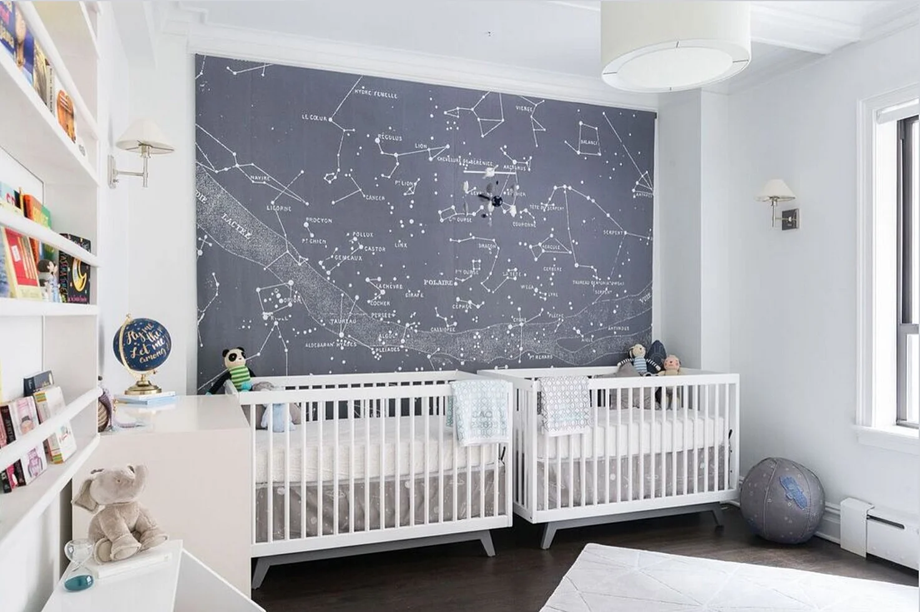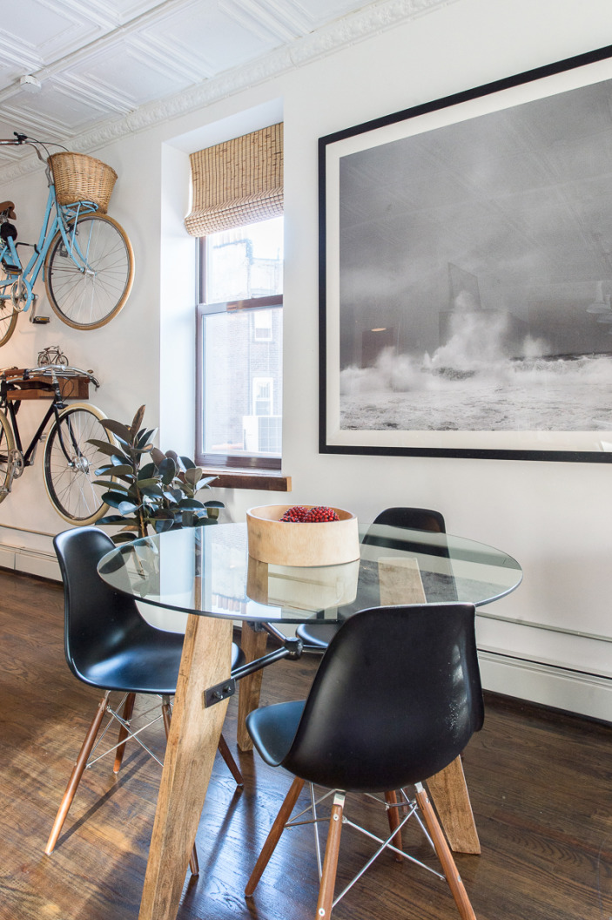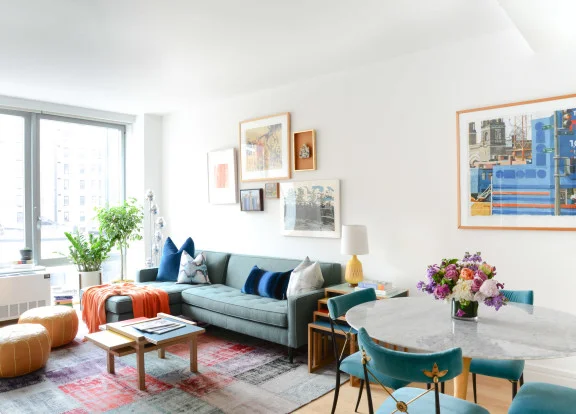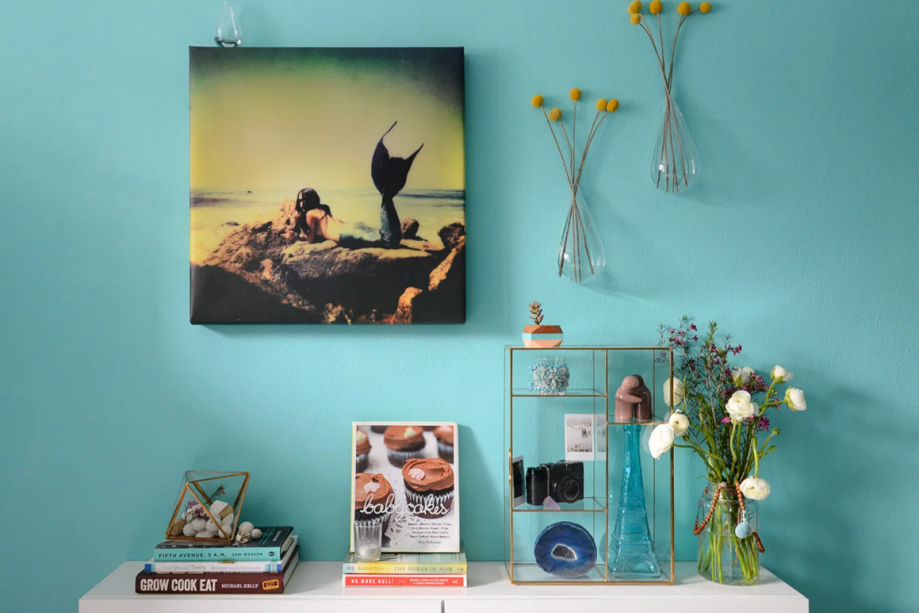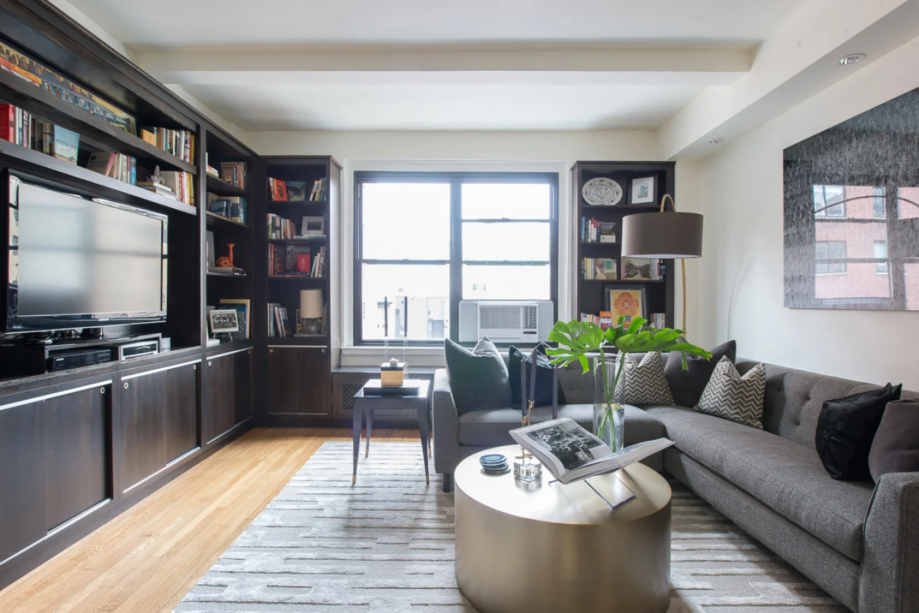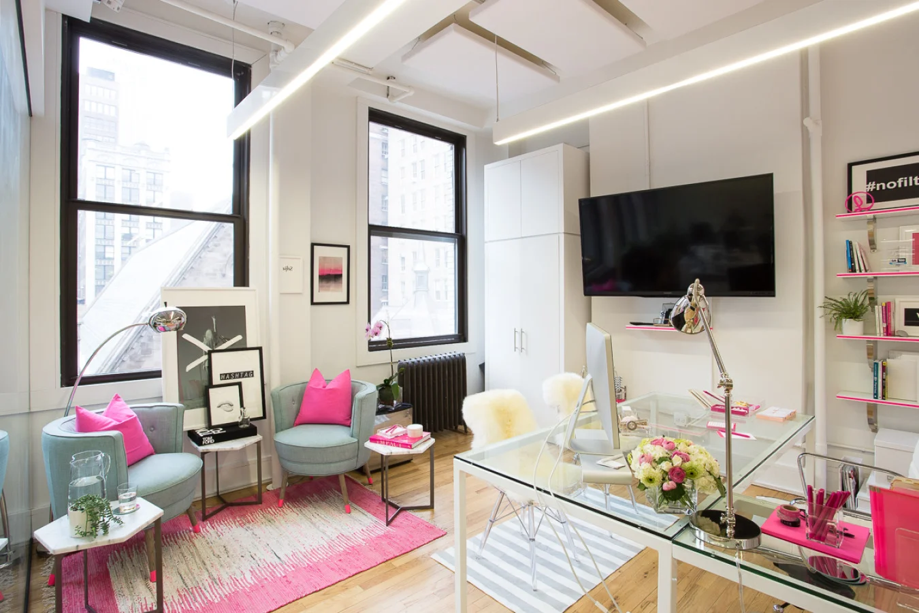A Modern Triplex in Greenwich Village
For a young family living in New York City, a triplex property with high ceilings, two floors and a master loft suite was more than desirable, it was Manhattan real estate GOLD. My clients knew they wanted the space to be clean, modern and function well for their growing family. Implementing design elements such as custom lighting, multi-functioning furniture and a play off of black-and-white w/ POPS throughout the decor, took this triplex to new heights of design. For more details on this project, click through the gallery or check out the full post on my blog w/ a special feature in MYDOMAINE!

